- Details
- Written by Gordon Prentice
Increasingly my thoughts are turning to religion. 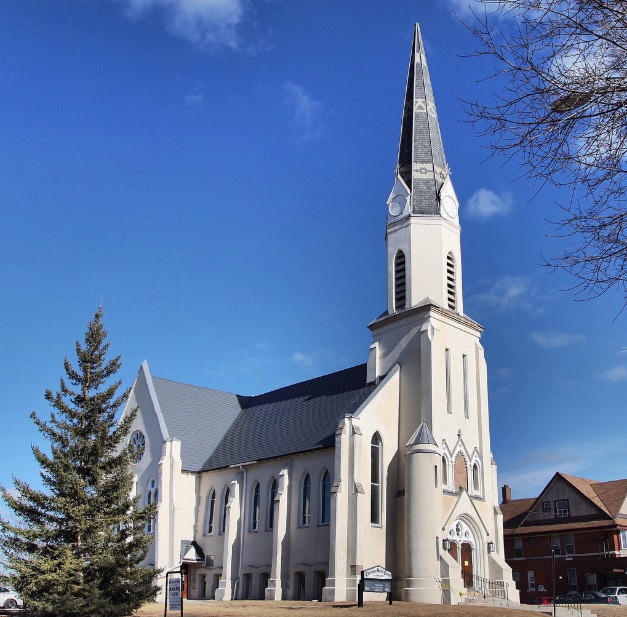
Yesterday, the ERA newspaper unusually delivered a bombshell straight to my front door.
We are told the Christian Baptist Church on Main Street South is up for sale. With its magnificent steeple pointing heavenwards, the Church is a Newmarket landmark.
Former Newmarket councillor, Joe Sponga, now described as a "special projects" sales representative, says it is listed for $3.1m
This news comes like a bolt from the blue - at least to me.
I am sure there are good reasons why the congregation feels it may have to move out of this delightfully bright and airy historic Church but I pray they have second thoughts.
But if they do decide to sell up and go - and I hope it doesn't come to that - the building itself will survive. It is protected under the Heritage Act.
There is a very extensive literature available on-line from all corners of the globe on the re-use and adaptation of redundant churches. Just Google "redundant churches".
In my home town of Edinburgh, for example, there used to be churches absolutely everywhere - sometimes one on each of the four corners of an intersection. But, over the years, congregations have dwindled and church buildings have found a new life, perhaps as a restaurant or nightclub or converted into apartments.
For me, this is very much a second best. If a Church - or indeed any building - can fulfil its original purpose then we should stick with it.
But if that purpose disappears, for example with armouries and drill halls, they morph into something else.
In a booklet published a decade ago, the Scottish Civic Trust, asked the question: Why save a Church building?
There are a zillion compelling reasons but I pick out one or two. There is the historic importance of the Church and the continuity this represents. The cornerstone of the Christian Baptist Church was laid by a former Governor General of Canada, the Earl of Dufferin, in 1874. 
There is its aesthetic and architectural merit. Many church buildings
"express a wealth of architectural detail and decoration both externally and internally. Church buildings are often valued as works of art in themselves".
This is certainly true of the Christian Baptist Church. The stained glass windows are superb. How, I wonder, would these survive adaptation and re-use?
"And Church buildings make a key contribution to the sense of place... the social and cultural importance of a church building’s connection to past events cannot be underestimated."
But who knows what is going to happen?
Joe imagines an art gallery, convention centre or banquet hall.
Maybe Joe will find a buyer who makes an offer the Church can't refuse.
We'll take it from there.
This email address is being protected from spambots. You need JavaScript enabled to view it.
- Details
- Written by Gordon Prentice
Background: Tomorrow (16 February 2017) York Regional Council will rubber stamp the report on the proposed new 2017 Development Charges which will now go out for public consultation with a meeting on 9 March 2017. Then on 18 May 2017 the Regional Council will enact the 2017 Development Charge By-law which comes into effect on 17 June 2017. 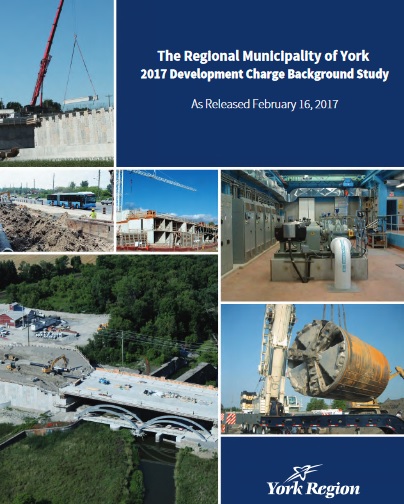
Development Charges was the main dish on the menu at last week's Committee of the Whole where members got a detailed presentation from Finance Chief, Bill Hughes. In reserve, is his colossal 352 page Background Study which gives reasons for the proposed policy changes. There are tables, figures and calculations. The Study is available here but, because of its size, it takes ages to load.
Bill Hughes can be counted on to display an effortless mastery of the subject matter. Every sentence uttered is right to the point with no superfluous words or phrases. He often pauses to think before replying to a question - even when the answer is straightforward. It is a theatrical device but effective.
But first we have to listen to Leo Longo, a lawyer, representing Pfaff Porsche who have a complaint about the development charges they are expected to pay. It is all about car parking spaces.
Stranger with a story
I am sitting next to a total stranger and, as a pleasantry, I make some comment about what we are listening to. I ask him if he is here for the development charges debate. He nods.
Are you going to be speaking?
He shakes his head. No.
And with this he thrusts a letter into my hand marked: "To Whom it May Concern". He says if there is anything I can do to help he would appreciate it.
Who on earth does he think I am? Flash Gordon? 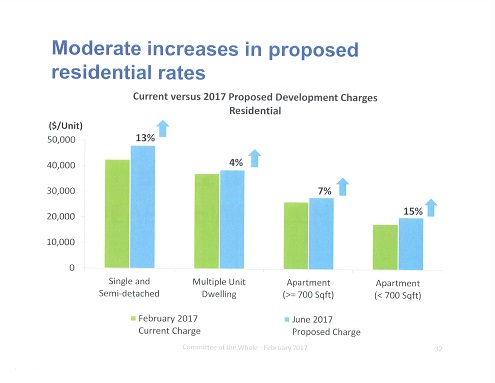
The letter tells me he owns and operates a prosperous business in Newmarket. They have 20 full time employees paying good wages. Most live in York Region. Twelve years ago he built a 11,000 sq ft building on which he paid $80,000 in Development Charges and $27,000 in property taxes. His business prospered and now he wants to build another 11,000 sq ft building alongside the first. He says the new Development Charge will be $300,000.
When he bought the land 14 years ago it cost him $320,000
He says the DCs are punitive.
He says
"All tax payers benefit from development and all should pay but you are asking too much from a section of the tax base that is creating jobs and goods and services for the Region."
As I read this, I tell him he should speak directly to councillors but he tells me the letter has already been sent to them - as if there is an equivalence. Now he smiles and gets up to leave - before he has heard the presentation by Bill Hughes. Then again, I suppose he has a business to run. But what a perfect case study for councillors to chew on.
Development Charges not a tax
Anyway... now I am listening to Bill Hughes as he explains the nuts and bolts of Development Charges with great clarity, making a complicated subject a bit easier for the rest of us to understand.
He tells us Development Charges are not a tax. DCs cannot be used to achieve policy objectives in the way that taxes can. DCs, he says, have to "reflect the draw on services".
Of course, the services we all rely on have to be paid for by someone. Personally, I don't mind paying taxes although I appreciate that in the eyes of most people this makes me either a saint or a fool. But taxes have got to be fair and equitable with no cheating allowed. That's my big thing.
Residential DC rates are going up by (a) 13% for singles and semis to $48,139 (b) 4% for Townhouses to $38,745 (c) 7% for "large" apartments over 700 sq ft to $28,161 and (d) 15% for small apartments under 700 sq ft to $20,555.
For all that, we learn that residential Development Charges represent a declining share of new housing prices. 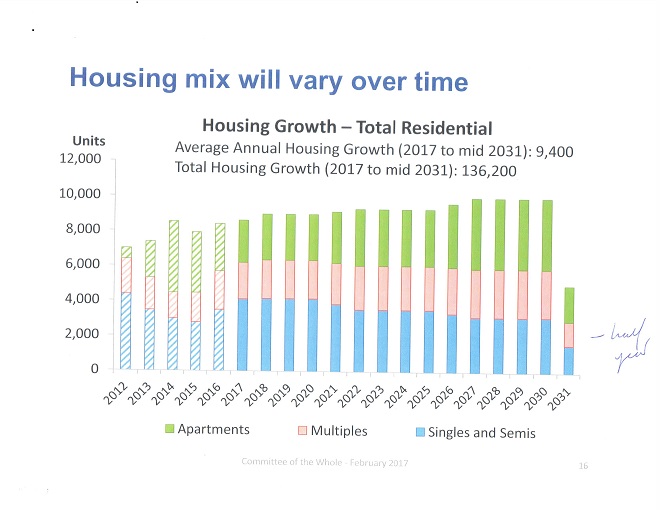
9,400 new homes every year to 2031
Now he is explaining how the rates are calculated, pointing to the Background Study which provides the detailed justification. Now we are hearing more about projected growth across the Region. 9,400 new residential units every year to 2031 and 12,000 new jobs every year to the same horizon.
The share of DCs coming from non-residential (retail, industrial, office, hotel) have either stayed the same or are falling. Industrial is falling 13%. As I am listening I am thinking about the business in Newmarket facing a $300,000 DC.
A slide tells me:
"The shift to residential will improve the likelihood of realising the development charge collections forecast."
I take this to mean there is a better chance of collecting the cash. But why are the forecasts so out of kilter with reality in the non residential sector? What am I missing? I am sure there is a simple explanation.
So it goes on in great detail and then it is all over.
Fire hose
Markham's Jim Jones speaks for everyone when he says the presentation was
"like drinking from a fire hose".
Everyone is laughing.
The jovial Chair, Wayne Emmerson, is rocking back and forth with mirth.
Now there is much discussion about the 700 sq ft cut-off point between small and "large" apartments. Lots of comments about developers sticking with small apartments at 699 sq ft to save the extra costs of DCs on larger apartments. Frank Scarpitti wants the cut-off raised from 700 sq ft to 1,000 sq ft. Markham's Joe Lee - who says at some point he will down-size - agrees.
Aurora's latest attraction: The No Tell Motel
Now they are on to hotels with a new one opening in Aurora. Mayor Geoff Dawe tells us there is no truth to the rumour it is going to be called the "No Tell Motel".
This is news to me and I am glad the Mayor highlighted the rumour and then took the time to quash it! That's my boy!
Now, as he is winding up, Bill Hughes lets us into a secret.
He tells us he has never forgotten a comment made years ago by Vaughan's Mayor Maurizio Bevilacqua who observed that growth doesn't pay for growth.
Hughes agrees.
Discuss.
This email address is being protected from spambots. You need JavaScript enabled to view it.
- Details
- Written by Gordon Prentice
Aurora GO Rail station is to get a grade separation at Wellington Road East but the Metrolinx Board - which meets on Friday - is silent on what is going to happen further north.
The Metrolinx priority is to look at grade separations in the all-day two-way 15 minute zone whose cut-off point on the Barrie line is, of course, Aurora. Here in Newmarket we do not know what is going to happen at Mulock Drive, Water Street, Timothy Street and Davis Drive. Nor do we know what is going to happen at Green Lane in East Gwillimbury which is now a major growth area. (The photo on right shows the Metrolinx consultation in Aurora last November.) 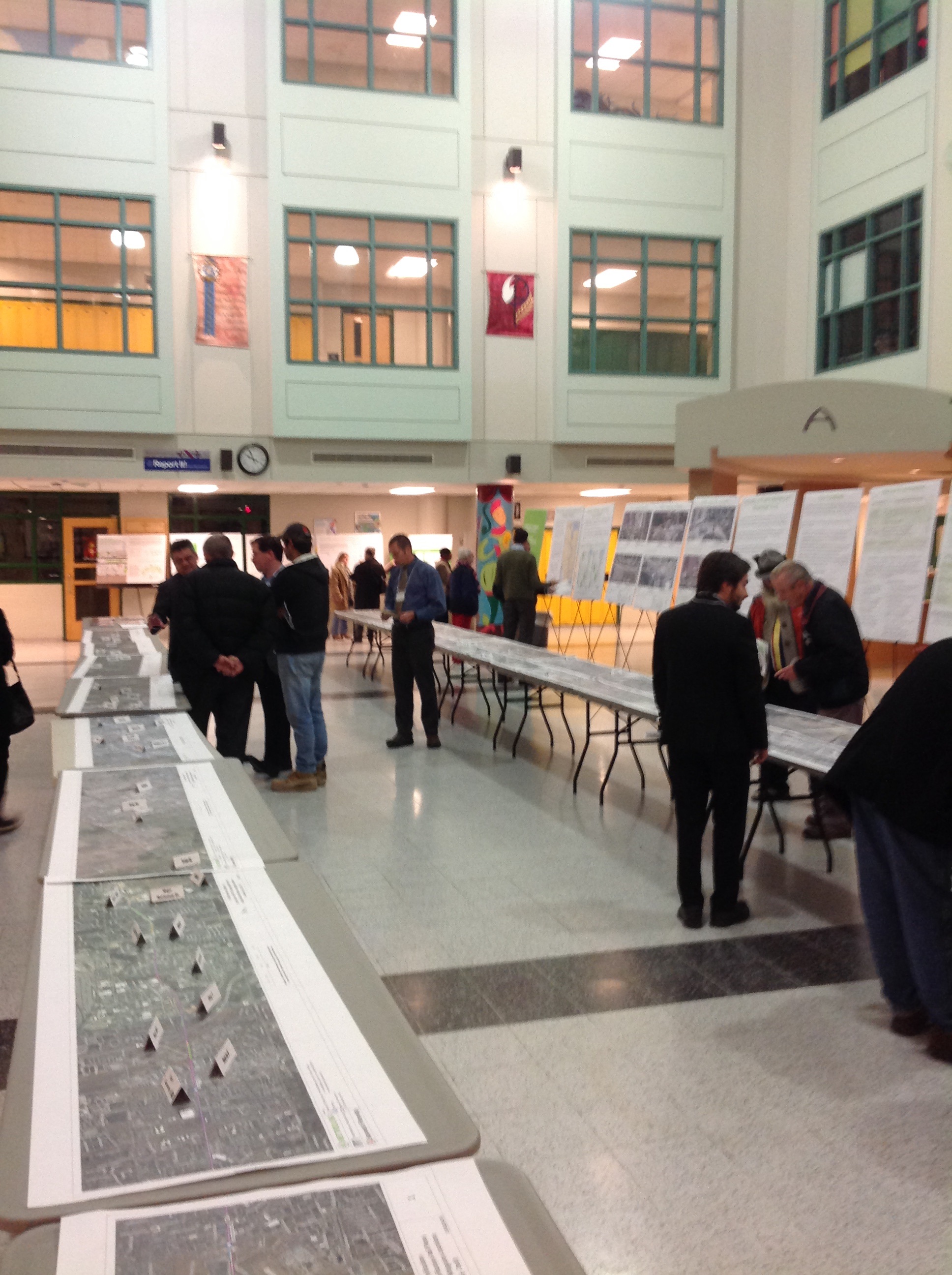
Regional Express Rail: the way to go
Regional Express Rail is a great initiative but long overdue. Expanding the GO Rail network is going to cost a mountain of cash but it has to be done. The alternative - in the absence of tolling the major highways - is a slow death by strangulating gridlock, killing jobs and economic growth.
Level crossings
In all, there are 185 level crossings on the GO rail network and we don't yet know how many will be replaced by grade separations. I suspect a small fraction. I learn that grade separations can cost between $25m - $100m. This is serious money.
So it comes as no surprise that Metrolinx is looking at ways to keep as many level crossings as they can - complete with their bells, barriers and flashing lights. There is going to be another study of level crossings with a report expected in September 2017.
Significant costs
The report before the Metrolinx Board says:
"Grade separation projects... require significant capital investment and constitute substantial work on the corridor involving track and road diversions, property acquisition and flagging. As such, there is both a fiscal and operational limit to the extent that Metrolinx and its municipal counterparts can advance grade separation projects as part of Regional Express Rail."
Metrolinx is concentrating on their very top priorities for grade separation. They also want to share the burden with municipalities. They've never been quite so blunt before.
"As shared pieces of infrastructure, it is expected that costs associated with grade separations will be shared between the rail and road authorities."
"Under Canadian Transportation Agency guidelines, the agency that requires the grade separation is responsible for 85% of the basic costs. Where there is mutual benefit, parties share costs 50% each. Also by agreement other arrangements are possible."
"Metrolinx will continue to work towards cost sharing agreements with municipal partners for each location in a manner in keeping with CTA guidelines."
This doesn't require any translation.
On the hook
If municipalities want grade separations, they are going to be on the hook.
York Region is already talking about looking at new revenue sources being sought for unfunded projects in the Transportation Master Plan.
Without checking, I can't immediately recall if grade separations are in there. But, if not, they should be.
This email address is being protected from spambots. You need JavaScript enabled to view it.
- Details
- Written by Gordon Prentice
York Region has just released details of its 2016 Employment Survey, by municipality.
Newmarket posts a 3.1% increase in employment over the past year. The survey tells us that
"employment in the health care and social assistance sector was the primary driver of growth, adding 2,800 jobs to the Town's employment base since 2006".
Employment in retail has contracted since 2006 but is still very significant. So too has manufacturing but is still important.
Health, retail and manufacturing are the three main employment pillars for the Town.
The profiles are available here. Scroll to the bottom of the page and open.
|
|
Surveyed employment |
2015-16 employment growth |
2000-2016 average employment growth |
2016 businesses surveyed |
2006-2016 average annual business growth |
|
Aurora |
24,121 |
990 jobs or 1% |
3.1% |
1307 |
1.4% |
|
Newmarket |
40,798 |
1,245 or 3.1% |
0.4% |
2,466 |
0.8% |
|
East Gwillimbury |
7,727 |
73 jobs or 1% |
5% |
357 |
0.6% |
|
Georgina |
7,554 |
0 jobs or 0% |
1.7% |
700 |
0.3% |
|
King |
6,925 |
73 jobs or 0% |
2% |
430 |
0.4% |
|
Markham |
167,045 |
4,221 jobs or 2.6% |
2.9% |
10,420 |
3.9% |
|
Richmond Hill |
67,866 |
2,230 jobs or 3.4% |
2.2% |
4,643 |
1.3% |
|
Vaughan |
208,827 |
7,262 jobs or 3.6% |
3.5% |
11,370 |
3.5% |
|
Whitchurch-Stouffville |
12,633 |
345 jobs or 2.8% |
3.3% |
838 |
2.6% |
Update on 14 February 2017: One of the things I should have mentioned yesterday when I posted the profiles is the huge increase in contract/seasonal/temporary employment. Across York Region this has more than doubled in the decade 2006-2016 from 4.9% to 11.3%.
In his presentation to members of the Council, Paul Bottomley, the Region's Forecasting Chief, referred to the growth in precarious employment. More than one in five residents of York Region has more than one job.
In Newmarket the share of contract/seasonal/temporary workers in total employment rose from 3.3% in 2006 to 9.2% in 2016.
This email address is being protected from spambots. You need JavaScript enabled to view it.
- Details
- Written by Gordon Prentice
York Region is to set up a Planning Advisory Committee (PAC) to consider and provide advice to Council on "key Regional planning matters".
But where will its members come from? What kind of person would want to put themselves forward for consideration? And will they have anything useful to say? 
At its meeting last week, these matters were exercising some of the finest minds in York Region.
Paul Freeman, the Region's Director of Long Range Planning, had just told members of the Council the Planning Act now requires them to set up an advisory committee which must include at least one resident of the Region who cannot be an employee or a member of a municipal council.
I hear a lot of groaning and muttering and huffing and puffing.
However, I spot one or two enthusiasts.
Markham's Jack Heath is first out of the trap as is so often the case. He has enthusiasm in his DNA. He is always congratulating people for coming forward with good ideas and is very much in favour of the proposed committee. He strongly believes members of Council should participate in the selection interviews.
Developers and advisers
Newmarket's John Taylor likes the idea of an Advisory Committee so long as it isn't stuffed with people from the "development community". He wants lay people not "planning experts". And he wants to know what they will be looking at and advising on.
Richmond Hill's Vito Spatafora thinks it will supplement the Region's normal consultation process. Markham's Jim Jones - always worth listening to - wonders aloud what practical difference will it make? He too wants to be in on the interviews. But, more importantly, he wants to know what deficiencies these new people are being brought in to remedy.
I think I know. York Region needs to be opened up to new voices and perspectives. It is hermetically sealed. It is engineered that way.
For the vast majority of people, York Regional Council does not even register on the radar. Newspapers don't report big stories. And the broadcasters have got nothing to go on given that cameras are banned from meetings. So even though it is an influential player and a humongous spender it doesn't get the coverage it deserves. Its members are largely unknown to the public outside their own patch. The Region itself is responsible for this sorry state of affairs. The College of Cardinals could teach it a thing or two about openness and transparency.
Scepticism
Brenda Hogg from Richmond Hill cautions against members of Council participating in the interviews. Now I detect a note of scepticism about the whole thing.
"Do we really want non-elected, appointed residents dealing with planning matters? Sounds a bit like the OMB to me!"
Now Markham's Nirmala Armstrong is wondering where they are going to find all the members. The staff are recommending "mixed Council and resident representation" with 7-11 resident members and 1-3 members of Council with the regional chair, the jolly Wayne Emmerson, sitting in, ex officio.
The members will not get paid but will be able to claim expenses. They will meet as a committee up to four times a year. They will be bound by an iron code of omerta that Don Corleone would feel comfortable with. If they are approached by the media they must refer all inquiries to the Region’s Planning and Economic Development branch.
I suspect the pool in which they are about to fish for applicants may be on the shallow side.
Skill sets
East Gwillimbury's Virginia Hackson thinks they should ask the local municipalities who may know suitable people with the "right skill sets". What on earth does she mean? Lapdogs? Troublemakers? Steady and reliable retired planners? She doesn't elaborate.
Mayor Justin Altmann from Whitchurch-Stouffville - whose Town has seen explosive population growth of over 20% these past five years - is worried that an advisory committee may slow things down. These days he is addicted to speed.
"It's a nice thing to do but is it going to mean delay?"
Vaughan's Gino Rosati supports the staff's recommended option but has concerns about the committee's composition. Will they understand planning? What kind of person will want to do this? We want to make sue they're from the general community.
Scarpitti luke warm
Now it is the turn of Frank Scarpitti from Markham - the highest paid Mayor in Ontario and possibly Canada. His scepticism can often be confused with cynicism. He declares there will be duplication and frustrations. No doubt about it. He says the Province has never acknowledged the excellent public consultation the Region has done. Never!
Now he chortles:
"Maybe the Province should set up a Provincial Policy Advisory Committee!"
Tony Van Trappist says nothing.
I don't know if he is for or against or just doing the crossword.
This email address is being protected from spambots. You need JavaScript enabled to view it.
The Staff report says this: To support delivery of the Planning Advisory Committee’s mandate, preference will be given to persons with general knowledge of land use planning matters, including planning legislation, concepts or processes. Resident members shall represent the interests of the broader community and shall not be directly affiliated with the development industry or other specific interest group related to the planning and development industry
Page 181 of 287