- Details
- Written by Gordon Prentice
The Town of Newmarket has now released the terms of its settlement with the developer Bob Forrest. The details are here.
I'll post a commentary once I've figured out what's happening.
This email address is being protected from spambots. You need JavaScript enabled to view it.
- Details
- Written by Gordon Prentice
Last night I wander along to Chris Emanuel’s campaign launch in the Veterans Hall at Millard. 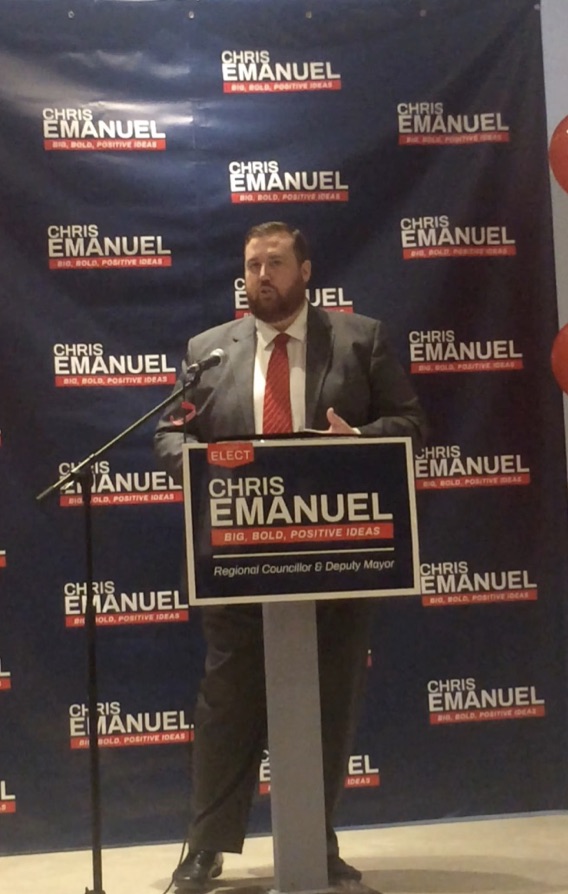
He is running for Regional Councillor, hoping to step into John Taylor’s shoes if – as widely assumed - Taylor effortlessly ascends to the Mayoralty.
There are balloons and razzamatazz. And a pay bar.
It’s lively and there are lots of people.
No sign of John Taylor but I see Tom Taylor so the dynasty is represented.
And I see the smiling Ward 4 councillor, Tom Hempen, and Dave Kerwin from Ward 2.
After a hagiographic introduction from his former school teacher, Chris sets out his stall which he says is full of big, bold and positive ideas.
He has dipped his toe into the private sector and now returns to public service refreshed and reinvigorated and brimming with new ideas.
That’s the gist of it.
He said he wanted momentum to launch his campaign and, on the evidence of last night, I think he has the edge on his rival, the veteran councillor Tom Vegh.
 After 15 years on the Council in one form or another, Tom Vegh has abandoned his Ward 1 berth. It's time do or die.
After 15 years on the Council in one form or another, Tom Vegh has abandoned his Ward 1 berth. It's time do or die.
This is shaping up to be quite the contest.
But here’s my advice to Tom. In politics, never do good by stealth.
If you want to be taken seriously then get your website up and running in the next 24 hours.
It’s been way, way too long undergoing maintenance.
If you’ve got something to say we want to hear it.
Loud and clear.
This email address is being protected from spambots. You need JavaScript enabled to view it.
- Details
- Written by Gordon Prentice
The Town of Newmarket has now agreed Terms of Settlement with the Clock Tower developer, Bob Forrest, which means the OMB Hearing scheduled for August 2018 will no longer go ahead.
It is likely that the application coming before the Superior Court later this month on who owns the contested land in Market Square will also be pulled. 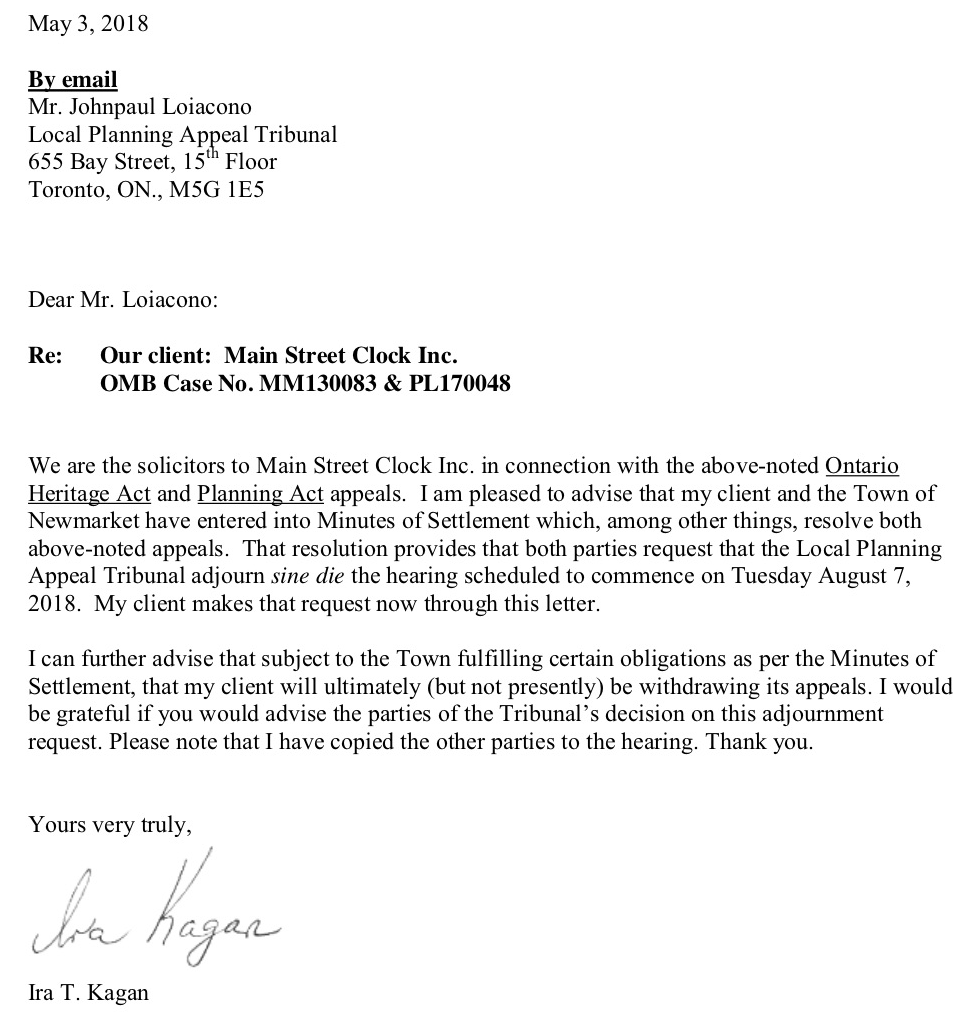
Earlier today (3 May 2018) Forrest’s lawyer Ira Kagan told the Local Planning Appeal Tribunal (the successor body to the OMB) that Forrest and the Town of Newmarket had agreed the terms of a settlement which resolved the appeals currently before the OMB. Kagan says the Town and Forrest want the OMB Appeal due to start on Tuesday 7 August 2018 to be adjourned indefinitely.
“I can further advise that subject to the Town fulfilling certain obligations as per the Minutes of Settlement, that my client will ultimately (but not presently) be withdrawing its appeals. I would be grateful if you would advise the Parties (Forrest’s Main Street Clock Inc, the Town of Newmarket and the Heart of Newmarket Citizens’ Group) of the Tribunal’s decision on this adjournment request.”
Settlement terms still a mystery
The Town has settled with Bob Forrest but we do not yet know on what terms. What are the obligations the Town must fulfill? We shall find out tomorrow afternoon according to Bob Kwapeese.
Should we be celebrating?
If Forrest's Clock Tower project is now stone cold dead, never to be resurrected, we should all give thanks.
But the question in my mind is this: what is Forrest getting from the Town in return for pulling out of the OMB Hearing? And what is he getting for dropping his opposition to the Town's application to the Superior Court on the land ownership issue (if that is, indeed, what is happening.)
Personally, I thought the Town was in a pretty strong position even if it lost in the Superior Court on the Market Square land ownership issue. (The Town’s deal, some 15 years ago, with Michael Bryant - who sold his Main Street properties to Forrest - was never formally closed by the Town. It was and remains a stellar example of Newmarket Council’s ineptitude.)
Kagan was poised to argue at the Superior Court that if the Town hadn’t gotten round to closing the deal after so many years it was no longer operational. Anyway… all this stuff is for the lawyers.
What's the deal?
I suspect the Town has thrown Forrest some kind of lifeline, allowing him to walk away with something.
But this is speculation on my part. Unlike the leaky Councillor Kwapeese I am not privy to the details.
It is enough to say that today we learn the OMB Hearing is off.
Tomorrow we shall find out what the real deal is.
This email address is being protected from spambots. You need JavaScript enabled to view it.
Tonight I emailed the Town to ask when and where the "big announcement" will happen. I wanna be there.
- Details
- Written by Gordon Prentice
Ward 5 councillor, Bob Kwapeese, tells us we can expect a big announcement concerning the ward on Friday afternoon. But he is not prepared to tell us what this big announcement is all about.
Bob knows something the rest of us don’t know!

What a tease!
Yesterday, diners in the Maid’s Cottage overheard Bob boasting about the big announcement. He can hardly contain his excitement. But, shsssssh, he can’t tell us more because that would mean breaking a secret!
So, what is the nature of this big secret that he is telling – or not telling - the world about?
I think it could be something about the Clock Tower – but, then again, who knows?
Apart from Bob.
On Monday (30 April) the Committee of the Whole had a closed session on the Clock Tower. Our councillors could have been getting their steer from senior staff on the Market Square land ownership issue which is coming up before the Superior Court in less than a fortnight. Or it could be about the OMB meeting in early August which will decide on the planning merits of Bob Forrest’s palsied Clock Tower project. Or it could be about Bob Forrest himself.
Rumours have been flying around for ages that Forrest is in financial difficulties. That sounds fanciful. After a quick Google search I did come across a glancing reference to one of Forrest’s companies in the Panama Papers – Jungle Fever Team Inc – but that happened a long time ago and I won’t dwell on it.
Clock Tower’s 2.9 FSI is false and misleading
Since the Clock Tower is in his patch, I recently asked Bob Kwapeese if he could put a simple question to the Town’s Director of Planning, Rick Nethery. I wanted to know when Rick Nethery first realised the 2.9 Floor Space Index of the Clock Tower was false.
Three weeks ago Kwapis told me:
“I appreciate your diligence and your interest in all levels of politics and for sharing your point of view on various topics of interest for many residents. The Clock Tower development is currently in the process of getting ready for the OMB Hearing. The OMB will be reviewing all the evidence and make their decision based on facts. I will not be commenting or acting on matters concerning the Clock Tower until the OMB final decision is made, therefore I need to decline your request in this matter. Thank you for your understanding.”
How useless is that from our gossip-in-chief?
It is a fact that the Director of Planning knew the 2.9 FSI was false when the Clock Tower report went up to councillors for decision on 28 November 2016.
Employees must not wilfully mislead
It is a fact that the Town’s Employee Code of Conduct says this:
“Employees must be professional, courteous and objective in all dealings with clients and the general public. It is every employee’s responsibility to ensure that all information they communicate is as accurate as possible. No employee shall withhold information or wilfully mislead Members of Council, other employees, clients or the public about any issue of corporate concern.”
In Newmarket, these are just meaningless words.
Bob Kwapis is happy gossiping about big announcements in the Maid’s Cottage but doesn’t have the gumption or self-respect to ask the Director of Planning when he first realised the FSI of the Clock Tower was false.
It is not a difficult question to answer. But, astonishingly, almost one year since I lodged my formal complaint against the Director of Planning with the Town’s Chief Administrative Officer, Bob Shelton, we still do not have the answer. Once we have it - and we shall - all the other pieces will fall into place.
It is because of elected officials like Bob Kwapis - who cannot or will not hold senior staff to account – that I am taking the Clock Tower issue to the Ombudsman.
This email address is being protected from spambots. You need JavaScript enabled to view it.
- Details
- Written by Gordon Prentice
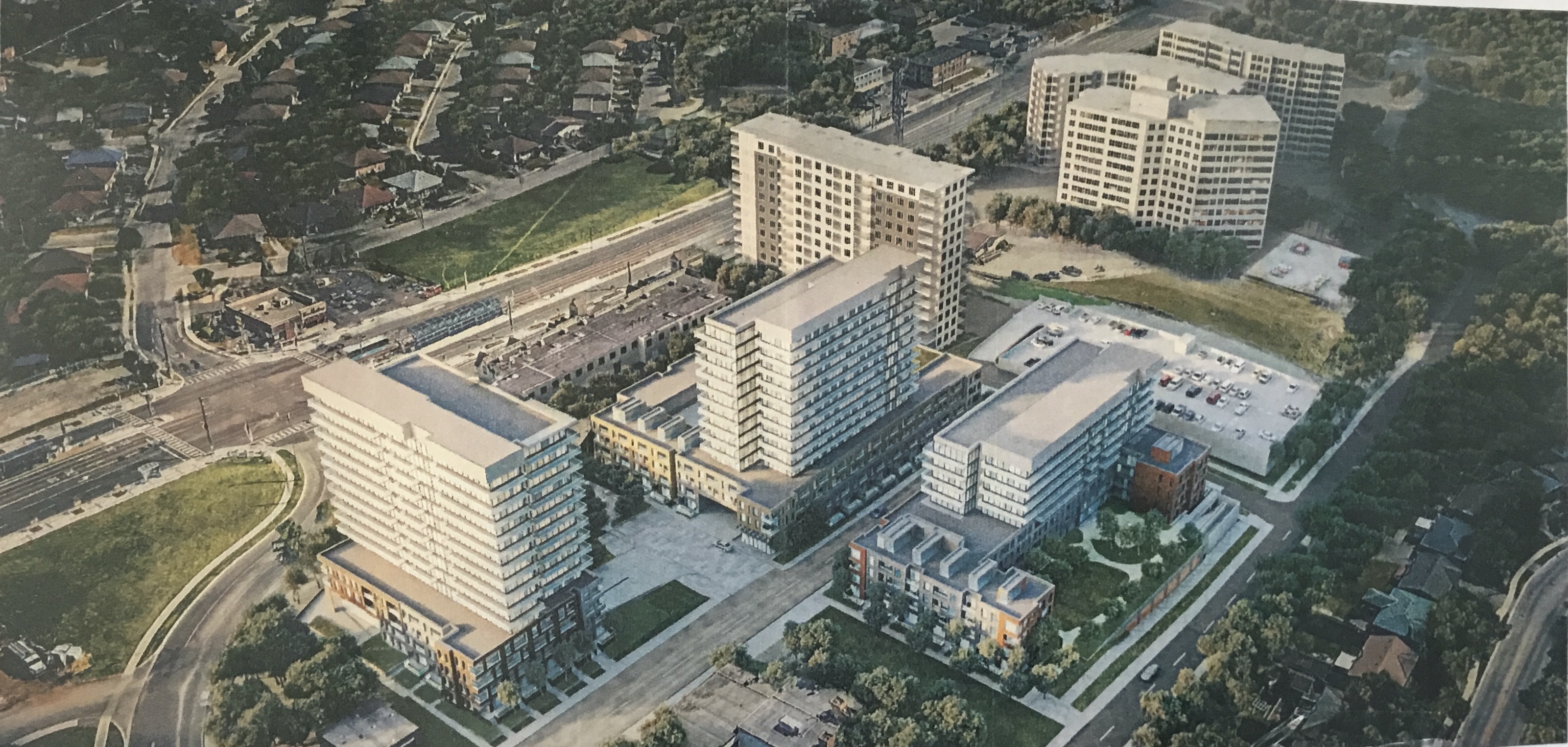
The statutory public meeting for the huge new development at 175 Deerfield Road comes and goes without the people living next door - who will be most affected - receiving the notice.
The residents of 212 Davis Drive (built by the Rose Corporation, the same developer as 175 Deerfield) take it upon themselves to organise their own meeting in the little cinema they have on the ground floor. Good for them.
And they invite along Ward 5 councillor Bob “Jewel of the Council” Kwapeese and Regional Councillor hopeful, the veteran Newmarket councillor, Tom Vegh.
I wander along to hear what they have to say and settle down in the second row in a hugely comfy home cinema type leather armchair with holders in the armrests for drinks and a little table for snacks.
It is a full house.
Now the organiser, Gloria, is telling Bob and Tom a bit about the venue, pointing to the pop-corn machine in the corner.
Tom Vegh quips:
“I can book this and bring my friends here?”
We all laugh in a slightly forced way. Now it’s down to business with Gloria taking charge:
“I don’t know which of you gentlemen will take the lead.”
Delicious! What skill she shows in setting them up against each other!
Pulling rank
Tom Vegh pulls rank and introduces himself as the candidate for Regional Councillor in the municipal elections in October. Bob, he says, is here as your ward councillor.
Now someone shouts out a question about the lack of visitors' parking.
Tom says this will be an important item going forward saying:
“I’m going to let Bob take the lead on that.”
Terrific! A not-so-subtle reminder of who is the top dog. 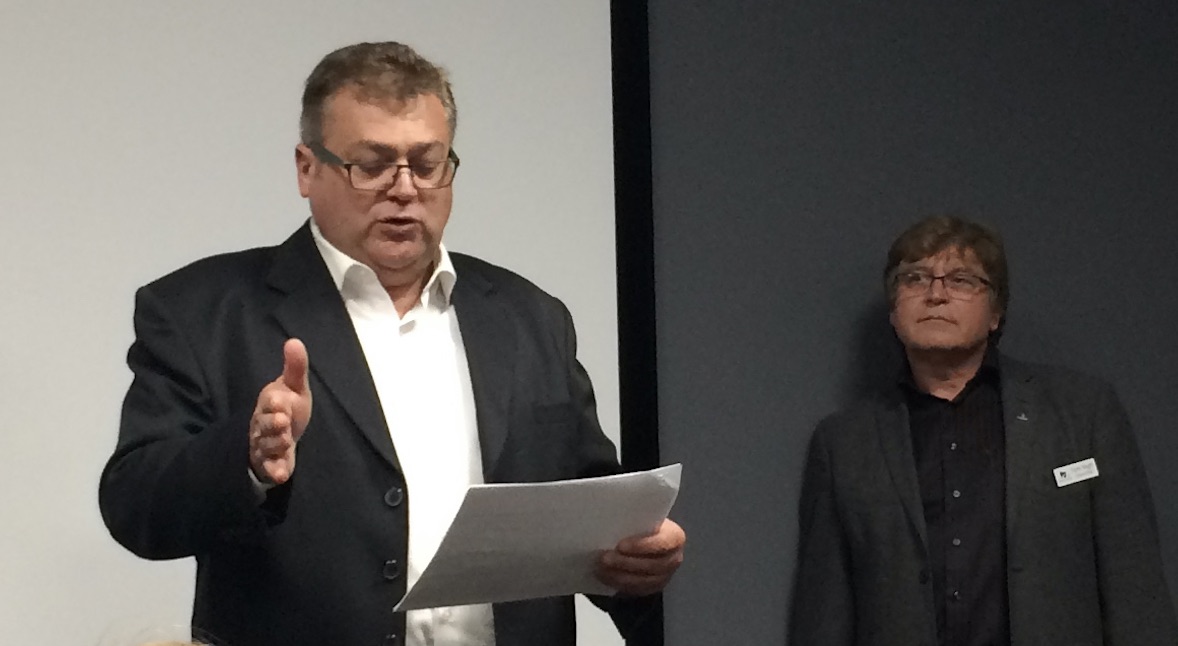
Bob “the Jewel of the Council” Kwapeese has other ideas and steps into the centre of the room in front of the cinema screen. Tom is on the right, in the shadows, a spectator.
Bob starts with an apology the residents weren’t consulted. This is good politics.
“Somewhere along the way communications were disconnected.”
Park Side!
Now he is telling us what the developer has in mind, jabbing at the photos in the hand-out. First one tower then another two. And there will be a new road all the way to Park View.
The audience cries out in unison:
“Park Side!”
Parking – and especially visitor parking – is an issue. Not enough spaces.
Bob concedes the number of parking spaces is a bit too low. He says the management company decided to designate some visitor parking for residents but this caused a huge kerfuffle and the visitor spaces have been reinstated.
Now I am listening to concerns about handicapped parking and the costs of parking – up to $90 a month.
Now we are on to the demography of 212 Davis Drive which was originally seen as a base for dynamic young professionals. But instead a whole bunch of seniors moved in.
From the sidelines Tom Vegh, clip board in hand, tells us that in the last ten years the number of seniors in Newmarket has gone up by 30%. He sounds just like a realtor:
“This is an emerging market.”
If he doesn’t win in October I can see him with Royal LePage cold calling potential clients.
Now the questions are coming thick and fast. What about affordable housing? And subsidised housing? A 35 year old man at the back tells us he was on the waiting list for 15 years before he got a place at 212 Davis Drive.
Bob’s round staring eyes lock on to the guy at the back of the room:
“15 years is crazy!”
We need a new Library.
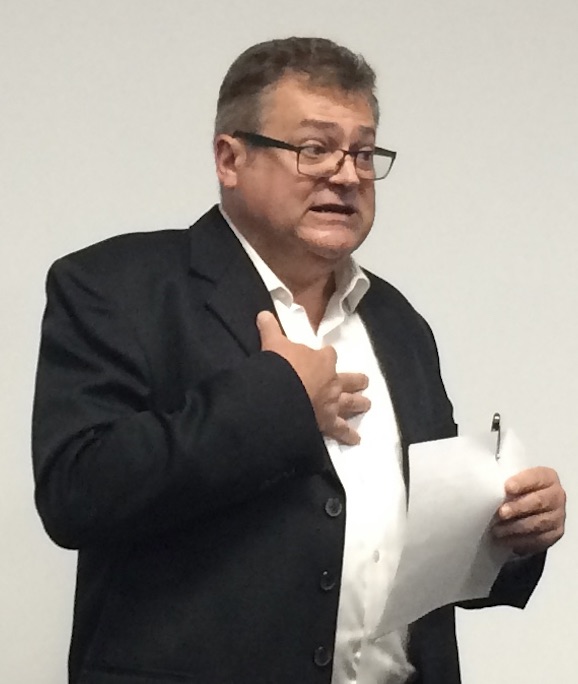
Gloria, meanwhile, is ski-ing off-piste, demanding a new library.
Tom Vegh, who is on the Library Board, agrees the Town needs a “bigger and better” library and they are looking at finding space on the lower floors of the huge new developments that are expected to sprout along Yonge Street. By the time that happens most of the people in the room – including me – will be dozing in comfy armchairs in some celestial reading room.
Now the audience wants to know about new tennis courts. Bob responds by talking about skate-board parks which doesn’t quite fit the demographic in the room.
Someone wants to know about the open land opposite 212 Davis Drive, next to Tim Hortons. Will the Council buy it and do something with it?
I’m a numbers guy
Hmmmm. Bob is concerned about the cost of buying land and its impact on the Town’s taxpayers. If the land opposite cost $2m then that would mean a 4% increase in taxes. I am wondering about this and then I hear him say:
“I always like to simplify things. I am a numbers guy.”
Now Tom Vegh sneaks in another little put-down. He tells us it is not 4% and then confuses us all by going on about development charges and interest rates.
Our eyes glaze over and we turn to sewage – a topic we all understand.
Bob Kwapeese stuns us all by announcing:
“The bottom line is we still have a shortage of sewage.”
Adding:
“Hopefully we will have plenty of sewage available to everyone.”
Tom Vegh says we could have an allocation in two years for the development.
Living in a construction site
Then an incisive comment from an older woman behind me. She wants to know how long she will be living in a construction site. Four or five years?
Bob can’t or won’t put a timeline on it. Four, five, six or ten years. Who knows? Now he is gone off at a tangent talking with great enthusiasm to his elderly audience about bicycle routes.
Someone asks if the developer has planning approval. Even I know the answer to that one. The Jewel of the Council hesitates and is rescued by Tom Vegh. No he says.
Now Gloria wants to know what they are going to do about the buzzing from the transformer that disturbs people during the night. Bzzzzzz.
They are on to it.
As the meeting closes, I turn to the woman on my right and ask her what she thought of it all.
“They did their best.”
This email address is being protected from spambots. You need JavaScript enabled to view it.
Read the Deerfield report at page 180 of the Committee of the Whole agenda of 9 April 2018 here.
Page 155 of 287